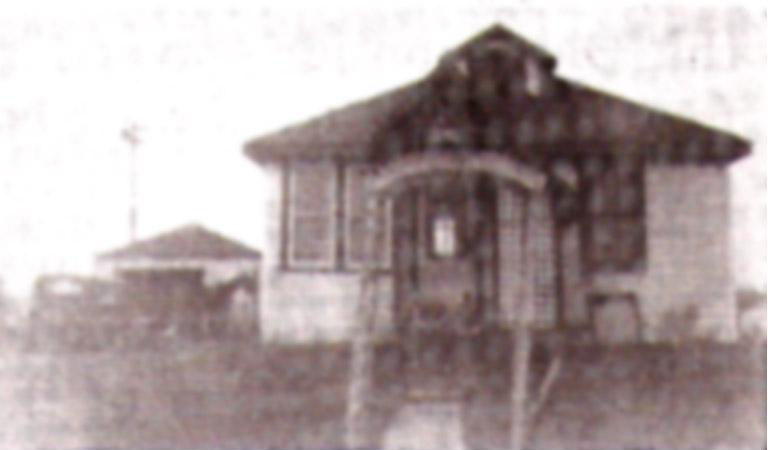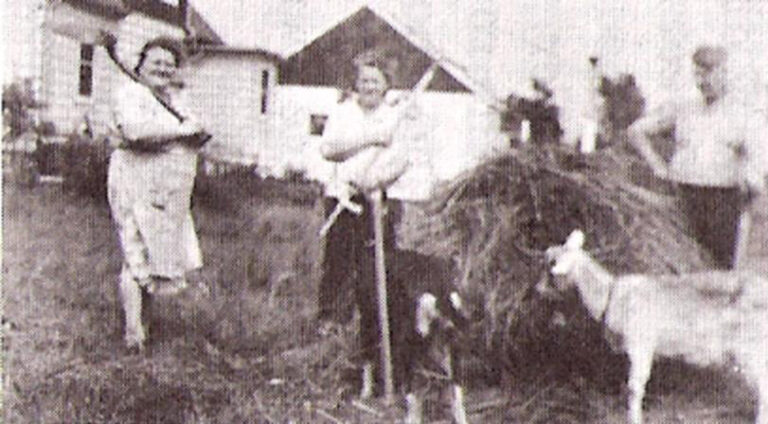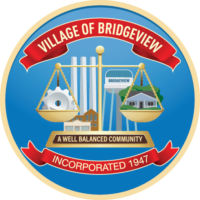History of Bridgeview
Typical Family LIfe 1935-1939

Up to 1939, the following account is what life was like for a typical family who moved into this area. A garage was built first and served as sleeping quarters until the shell of their house was completed. After four walls, a roof, a few windows and a door were up, the family would then occupy the house which was very often only one room pending the addition of interior partitions. Light at night came from kerosene lamps. A wood, coal or oil stove provided the cooking and space heat. Toilet facilities consisted of an outhouse, often complete with a mail order house catalog in lieu of toilet paper.
There were few, if any, building or other code requirements. People could pretty much build and do as they pleased. Many families kept a few farm animals, and for years it was a common sight to see a yard with poultry and sometimes rabbits, pigs, cows, horses or goats.

Residential living “way out here,” at the beginning, was often far more difficult than farm life. At least farmers had their own wells, but these newcomers did not. They had to obtain their drinking water elsewhere, hauling it home in five or ten gallon containers. Obtaining water for drinking was not the only water problem. After every heavy rainfall, flooding of large areas was the rule rather than the exception. Flooding had been a problem for many years, but mud after a rain, also made living difficult. Cars would get stuck and neighbors would pitch in to pull them out. Unlike the farmer’s, a family breadwinner’s daily trip to his job was a journey which at times became an ordeal.

